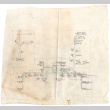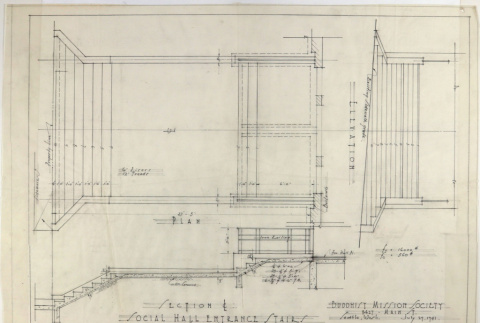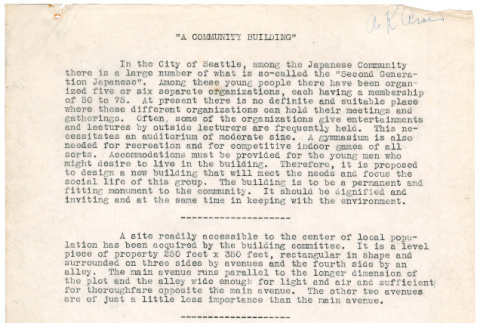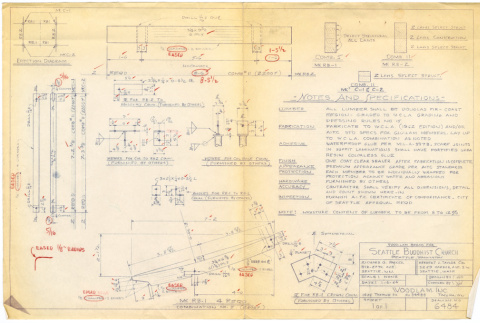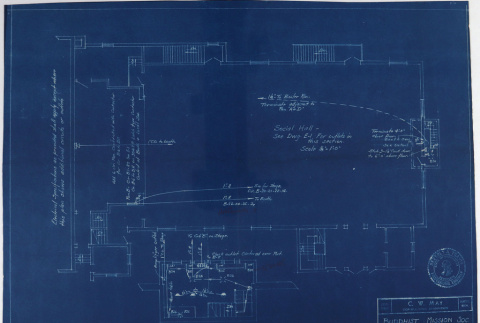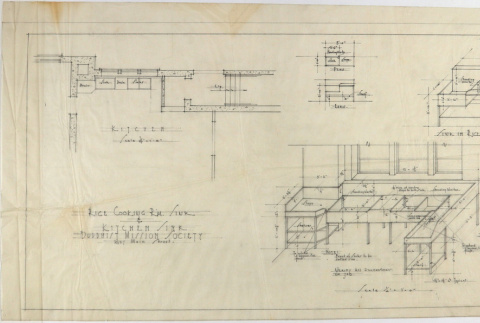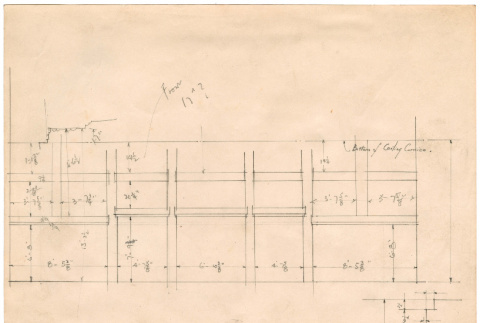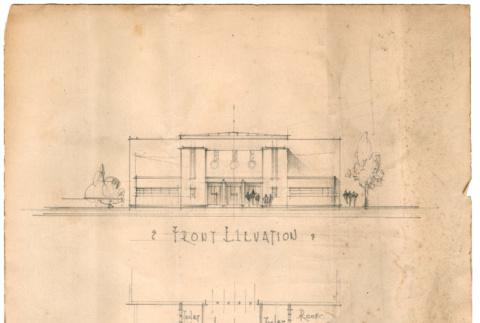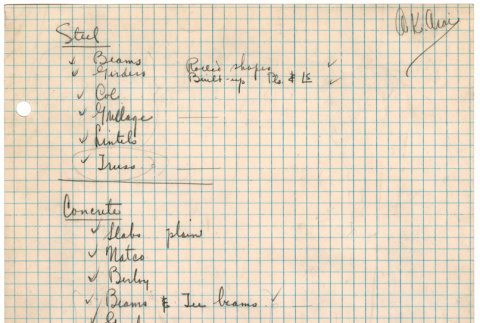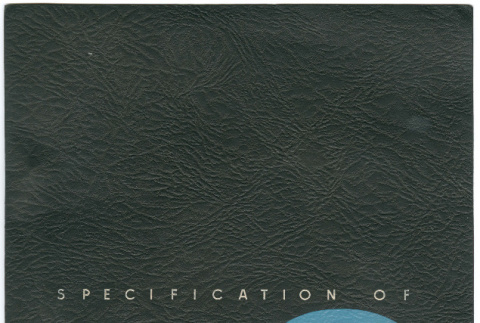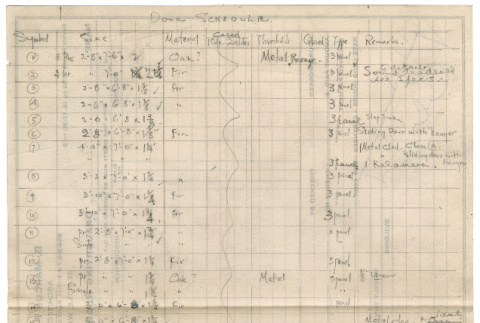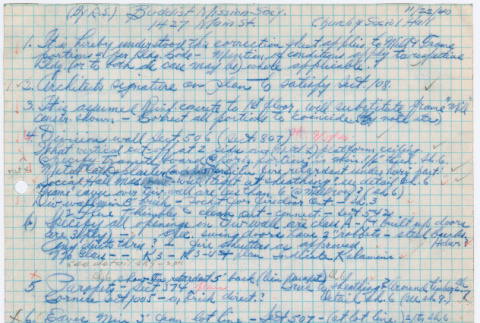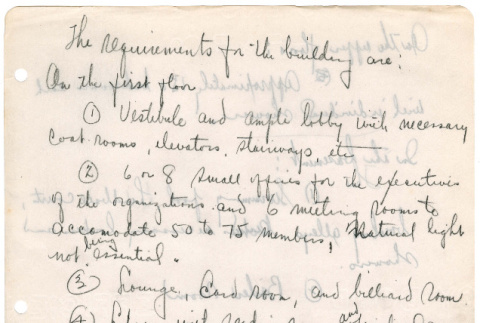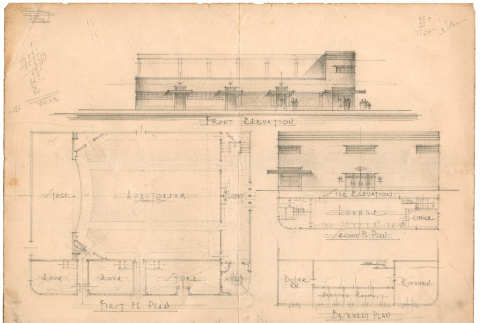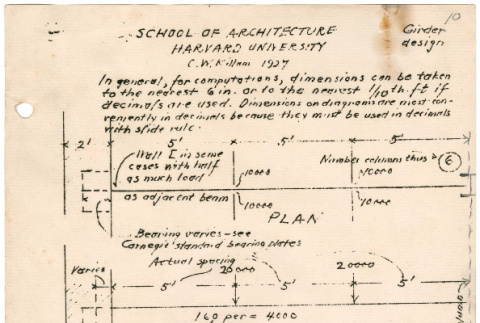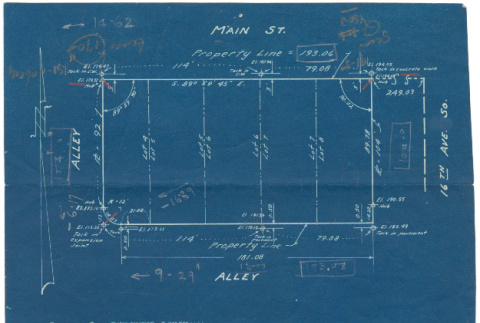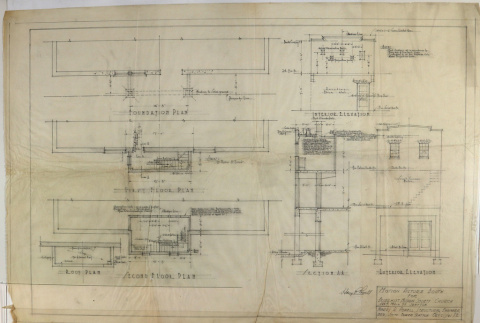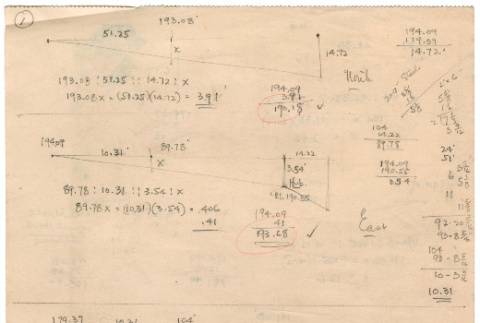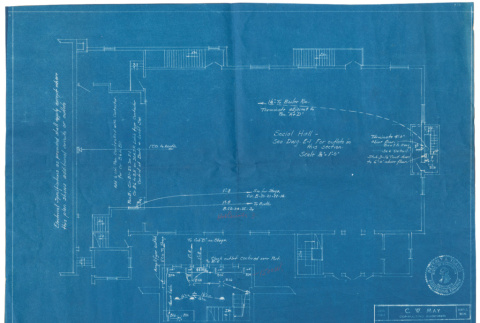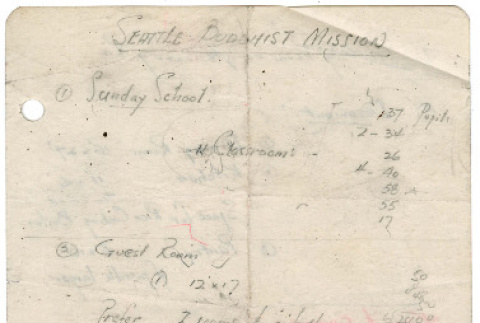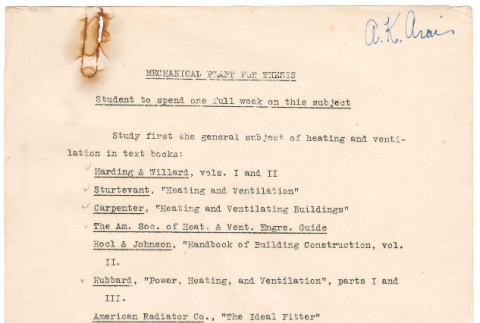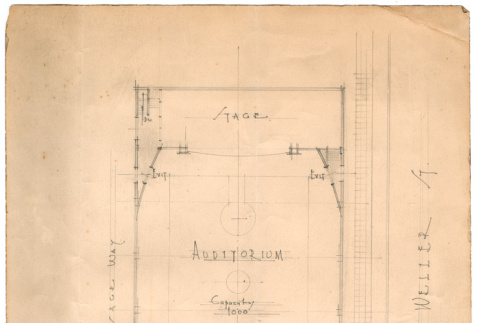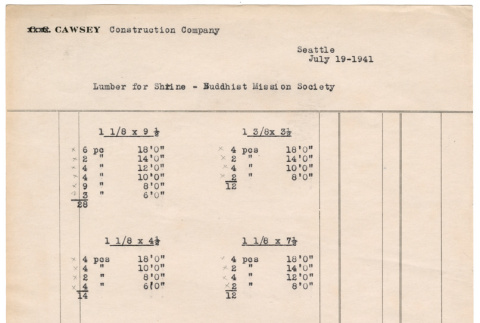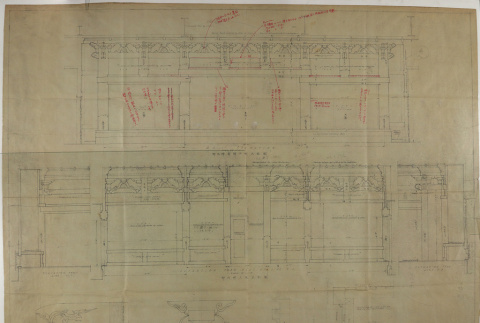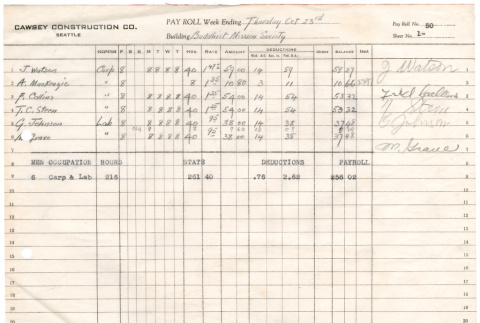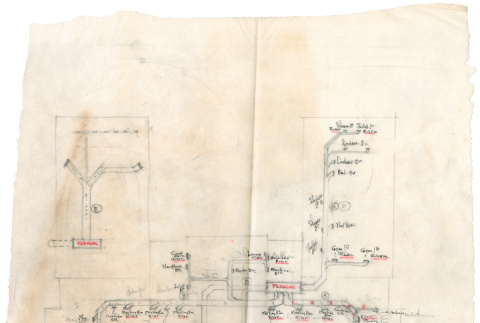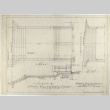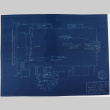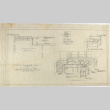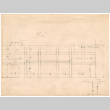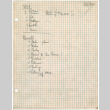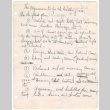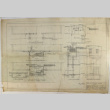Architecture
Arts and literature
(22)
Visual arts
(57)
Architecture
(244)
Related articles from the
Densho Encyclopedia :
Minoru Yamasaki
244 items
244 items
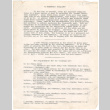
doc
A Community Building (ddr-densho-430-148)
Seven drafts "A Community Building" by Kichio Allen Arai, which details plans for a Nisei community hall in Seattle. The paper is part of Arai's school work at Harvard University.
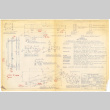
doc
Notes and Specification (ddr-densho-430-156)
Notes and specifications for timber beams used in the Seattle Betsuin Buddhist Temple
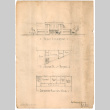
doc
Sketch of Seattle Betsuin Buddhist Temple street & floor plan (ddr-densho-430-155)
Sketch of the Seattle Betsuin Buddhist Temple's street view, and floor plans for second floor and basement levels.
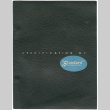
doc
Plumbing fixtures (ddr-densho-430-137)
Booklet of plumbing fixtures selected for the Seattle Betsuin Buddhist Temple.
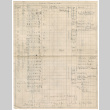
doc
Schedules (ddr-densho-430-136)
Specification for doors and windows to be used in the construction of the Seattle Betsuin Buddhist Temple.
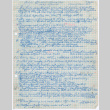
doc
Notes on Betsuin building (ddr-densho-430-129)
Handwritten notes regarding building specifications of the Seattle Betsuin Buddhist Temple's (formerly the Seattle Buddhist Church) new building.
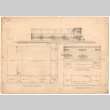
doc
Sketch of Seattle Betsuin Buddhist Temple street & floor plan (ddr-densho-430-153)
Sketch of the Seattle Betsuin Buddhist Temple's street view, and floor plans for first floor and basement levels.
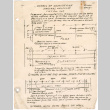
doc
School book (ddr-densho-430-143)
Class project instructions from the School of Architecture at Harvard University.
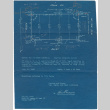
doc
Land Survey (ddr-densho-430-131)
Land survey of the five lots of land the Seattle Betsuin Buddhist Temple purchased for the construction of the new temple. Includes additional handwritten notes.
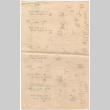
doc
Notes (ddr-densho-430-135)
Mathematical notes for the structural engineering and architecture of the Seattle Betsuin Buddhist Temple's building.
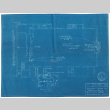
doc
Blue print (ddr-densho-430-118)
Blueprint for the Projection booth at the Seattle Betsuin Buddhist Temple building. Written on the back is "Mr. Travis Ke9400" in red pencil.
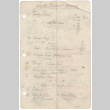
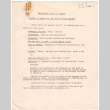
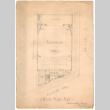
doc
Sketch of Seattle Betsuin Buddhist Temple main floor (ddr-densho-430-154)
Sketch of the Seattle Betsuin Buddhist Temple's main floor
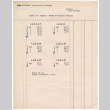
doc
Lumber order (ddr-densho-430-130)
Lumber order for the construction of the Seattle Betsuin Buddhist Temple's new shrine.
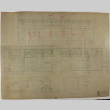
doc
Temple design plans (ddr-densho-430-97)
Architectural plans altar, likely for Betsuin Temple in Seattle, approved by the Buddhist Mission of North American in San Francisco. With handwritten notes in Japanese
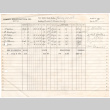
doc
Construction timesheet (ddr-densho-430-133)
Timesheet for 6 Caswey Construction Company employees
