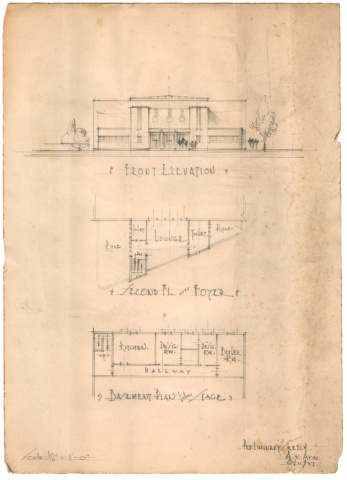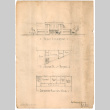Sketch of Seattle Betsuin Buddhist Temple street & floor plan
Free to use
This object is offered under a Creative Commons license. You are free to use it for any non-commercial purpose as long as you properly cite it, and if you share what you have created.
PARTNER
Densho
Visit partner
OBJECT ID
ddr-densho-430-155
PARENT COLLECTION
Arai and Kawaguchi Family Collection
DESCRIPTION
Sketch of the Seattle Betsuin Buddhist Temple's street view, and floor plans for second floor and basement levels.
DATE
6/11/1937
LOCATION
OBJECT GENRE
Architecture
OBJECT FORMAT
Document
FACILITY
CREATORS
- Arai, Kichio Allen (architect)
PERSONS/ORGANIZATIONS
CONTRIBUTOR
Densho
PREFERRED CITATION
Courtesy of Arai and Kawaguchi Family Collection, Densho
RIGHTS

This work is licensed under a Creative Commons Attribution-NonCommercial-ShareAlike 4.0 International License.


