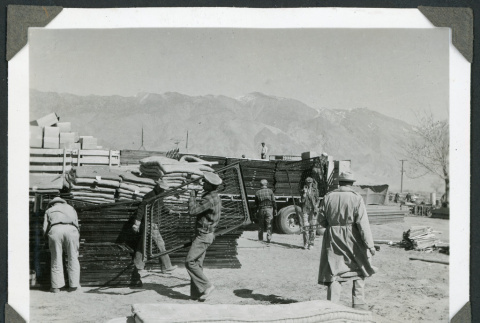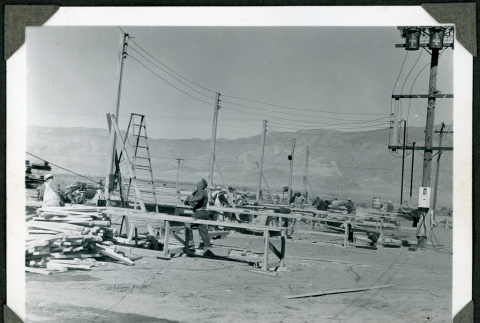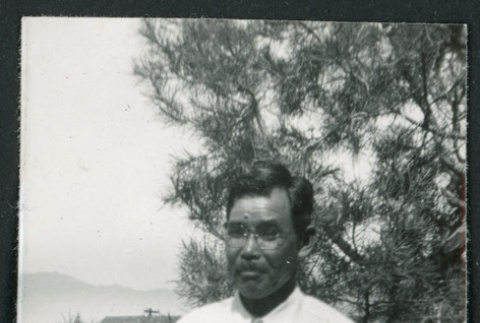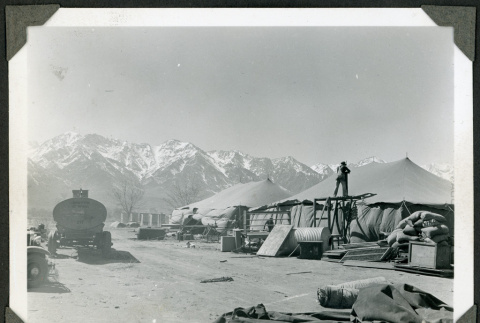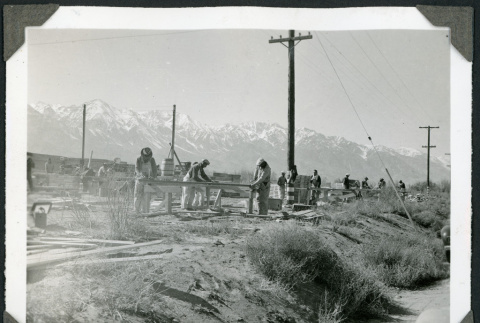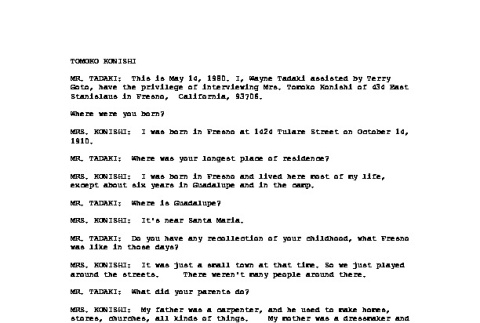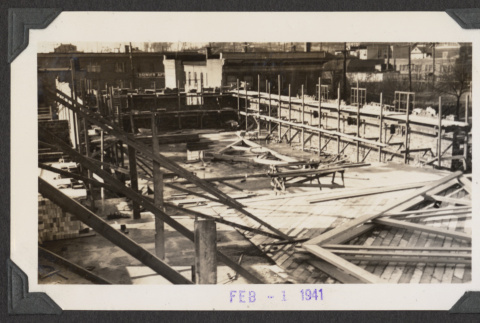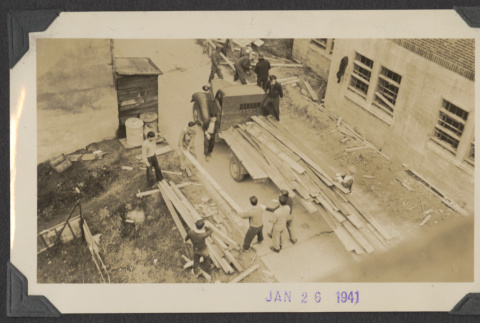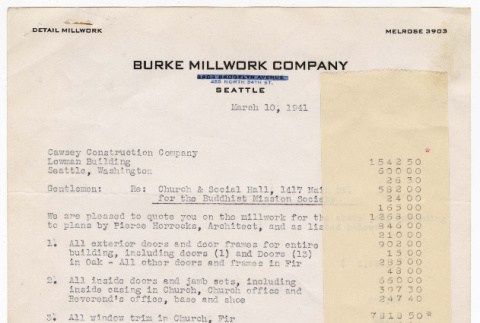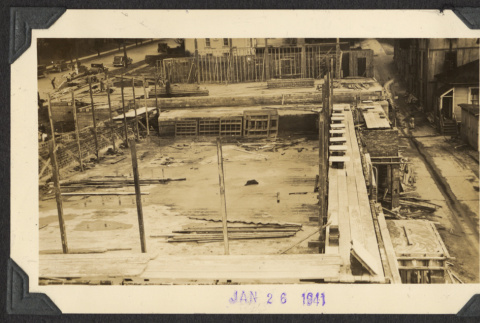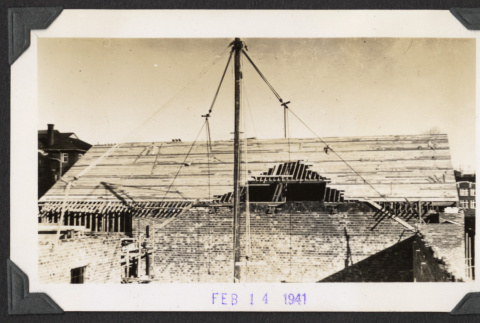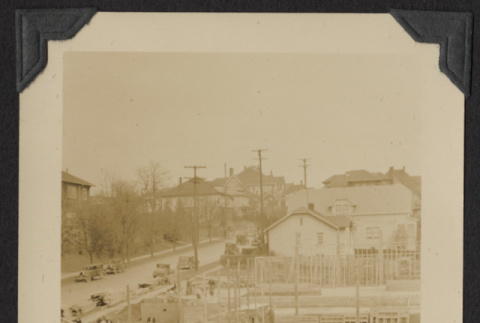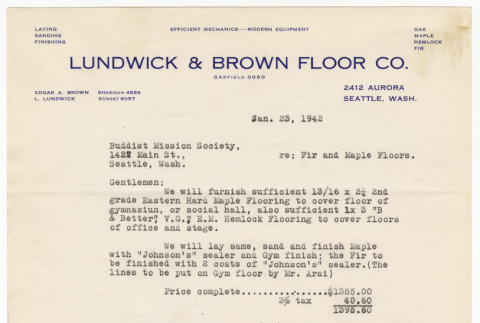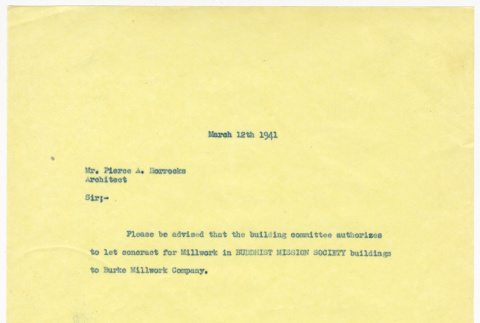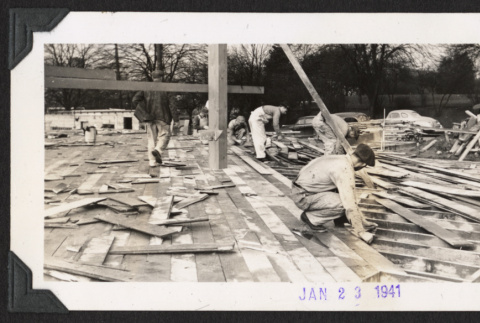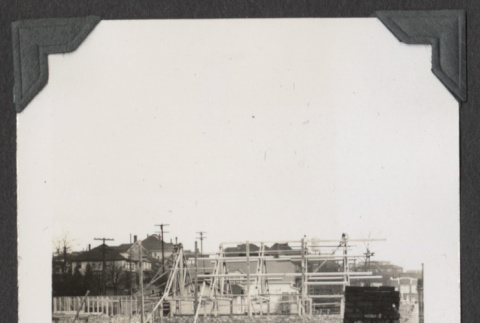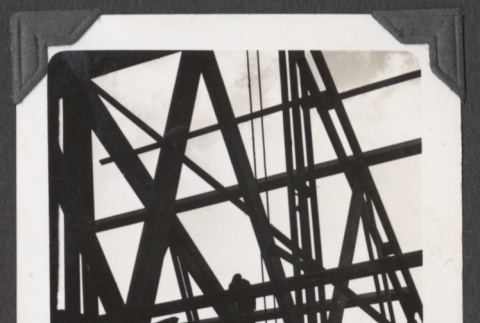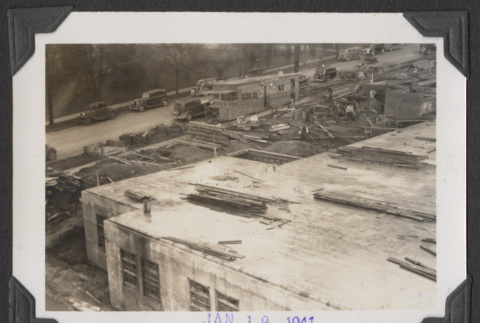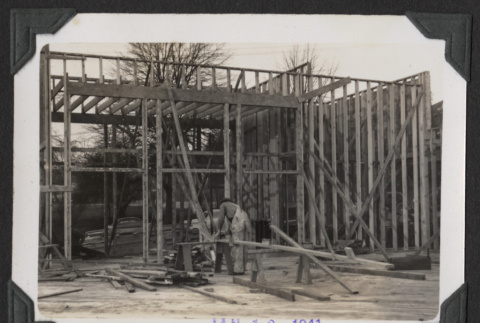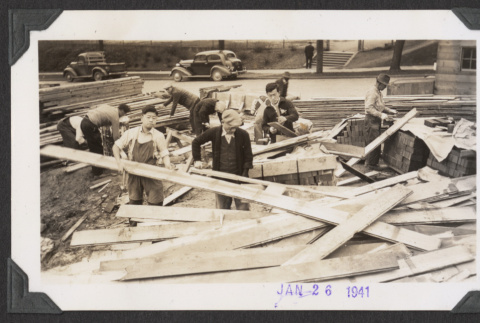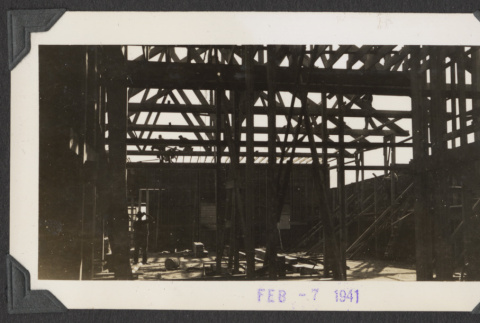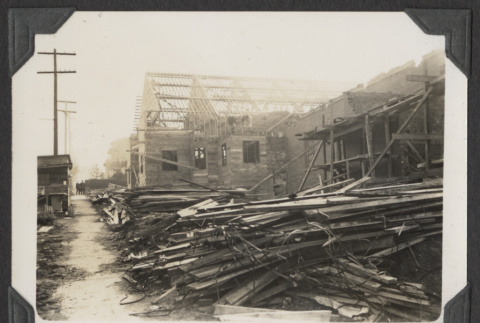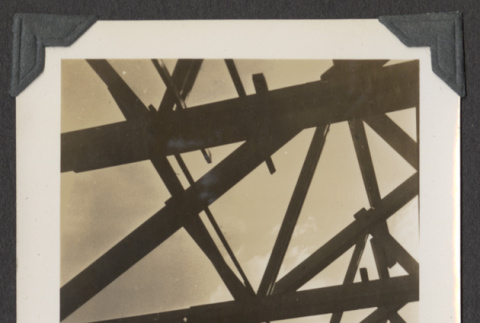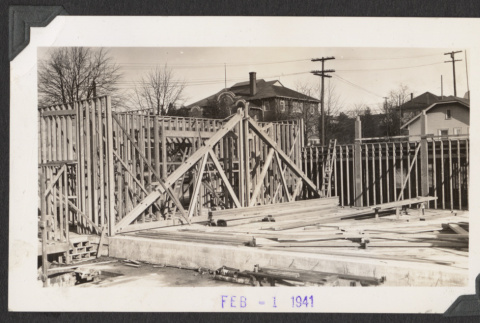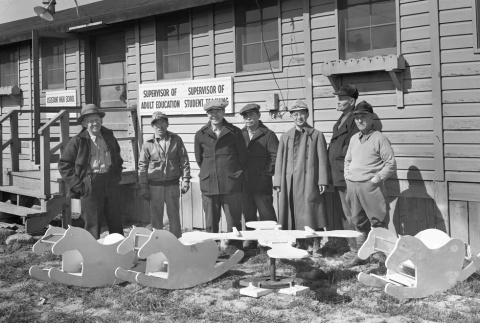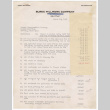Carpentry
Industry and employment
(481)
Carpentry
(37)
Related articles from the
Densho Encyclopedia :
George Nakashima
37 items
- 1
- 2

img
Cots and mattress for 10,000 (ddr-csujad-47-36)
Photograph of seven men unloading matresses and spring frames from a truck at Manzanar incarceration camp. Another truck behind them is full of boxes. The Sierra Nevada are in the background. Caption reads: Cots and mattress for 10,000. Title from caption, which was taken from the original photo album. See this object in the California State …
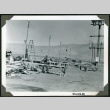
img
Cost per barracks--$2,848.55! (ddr-csujad-47-24)
Photograph of carpenters working to construct the barracks at Manzanar. A utility poles is connected to a primary connection point. Several stacks of cut and un-cut lumber are visible as is a ladder next to one of the utility poles. The Inyo Mountains are in the background. Caption reads: Cost per barracks -- $2848.55! Title from …
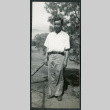
img
Photograph of "man of all trades" posing in front of a tree at Manzanar (ddr-csujad-47-192)
Photograph of "man of all trades" posing in front of a tree at Manzanar incarceration camp. A building can be seen in the background. Caption reads: Man of all trades. Caption taken from the original photo album. See this object in the California State Universities Japanese American Digitization project site: ecm_merritt_0328
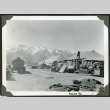
img
Quarters for the carpenters (ddr-csujad-47-23)
Photograph of two large tents at Manzanar with the Sierra Nevada in the background. A worker is standing on scaffolding in front of one tent. Equipment and materials are laid near the shelters with a water truck on the right side. Caption reads: Quarters for the carpenters. Title from caption, which was taken from the original …
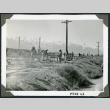
img
Homes for 10,000 people (ddr-csujad-47-35)
Photograph of men cutting and measuring lumber at a work table positioned below utility poles at Manzanar incarceration camp. There are scraps of wood near the workers on the ground, with empty pallets and a barrel. The Sierra Nevada are in the background. Caption reads: Homes for 10,000 people. Title from caption, which was taken from …
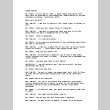
doc
Tomoko Konishi (ddr-csujad-8-29)
Oral history interview with Tomoko Konishi. Information on the oral history project is found in: csuf_stp_0012A; Glossary in: csuf_stp_0014. See this object in the California State Universities Japanese American Digitization project site: FCPL Konishi, Tomoko
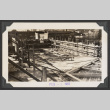
img
Exterior walls at the temple construction site (ddr-sbbt-4-87)
Work begins on exterior walls at the temple construction site (1427 S. Main Street).
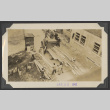
img
Workers unload lumber from a truck (ddr-sbbt-4-85)
Workers unload lumber from a truck at the temple construction site (1427 S. Main Street).
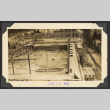
img
Aerial view of the temple construction site (ddr-sbbt-4-83)
An aerial view of the partially built new temple building (1427 S. Main Street).
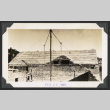
img
Partially built temple roof (ddr-sbbt-4-102)
View of the partially built temple roof at the new temple building (1427 S. Main Street).
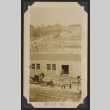
img
Workers unload lumber from a truck (ddr-sbbt-4-86)
Workers unload lumber from a truck at the temple construction site (1427 S. Main Street).
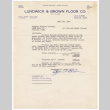
doc
Letter from Lundwick and Brown Floor Company to the Buddhist Mission Society (ddr-sbbt-4-53)
A letter from Edgar A. Brown of the Lundwick and Brown Floor Company to the Buddhist Mission Society (Seattle Betsuin Buddhist Temple) about fir and maple floors for the gymnasium and social hall.
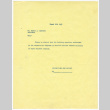
doc
Letter from the Seattle Buddhist Church to Pierce A. Horrocks (ddr-sbbt-4-38)
A letter from the Seattle Buddhist Church (Seattle Betsuin Buddhist Temple) to Pierce A. Horrocks, Architect, authorizing hiring Burke Millwork Company for millwork.
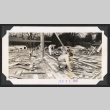
img
Workers at the temple construction site (ddr-sbbt-4-82)
Workers lay down flooring at the temple construction site (1427 S. Main Street).
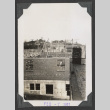
img
Aerial view of the temple construction site (ddr-sbbt-4-93)
An aerial view of walls and roof of the temple construction site (1427 S. Main Street).
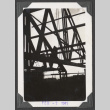
img
Roof framing at the temple construction site (ddr-sbbt-4-95)
Silhouetted roof framing at the temple construction site (1427 S. Main Street).
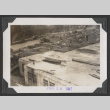
img
Upper story at the temple construction site (ddr-sbbt-4-78)
Work begins on an upper story of the new temple building (1427 S. Main Street).
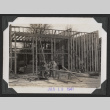
img
Worker at the temple construction site (ddr-sbbt-4-77)
A man wearing overalls works on framing at the temple construction site (1427 S. Main Street).
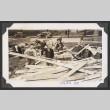
img
Building materials at the temple construction site (ddr-sbbt-4-84)
Workers stand among stacks of lumber and bricks at the temple construction site (1427 S. Main Street).
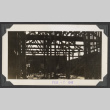
img
Two workers on a roof frame (ddr-sbbt-4-89)
Silhouettes of two workers on the roof frame of the new temple building (1427 S. Main Street).
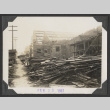
img
Piles of lumber at the temple construction site (ddr-sbbt-4-97)
Piles of lumber at the temple construction site (1427 S. Main Street). Two men stand at the end of a path next to the partially built temple.
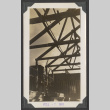
img
Roof framing at the temple construction site (ddr-sbbt-4-91)
Roof framing at the temple construction site (1427 S. Main Street).
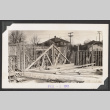
img
Partially constructed walls (ddr-sbbt-4-90)
Partially constructed interior walls at the temple construction site (1427 S. Main Street).
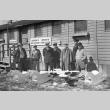
img
Men posing with rocking horses (ddr-fom-1-647)
The men are in front of an education administration building.
- 1
- 2
