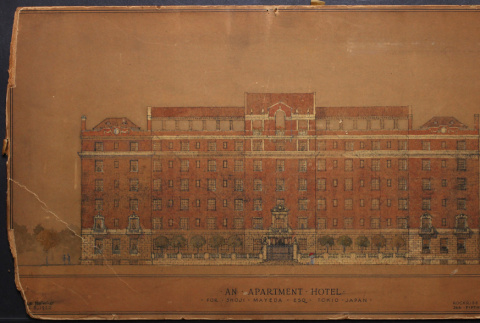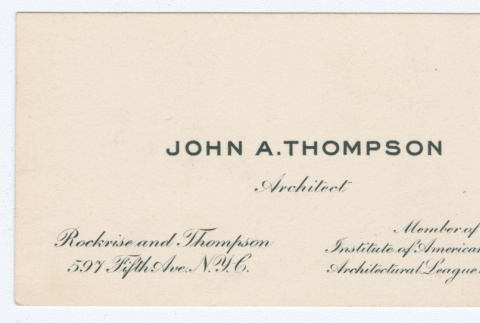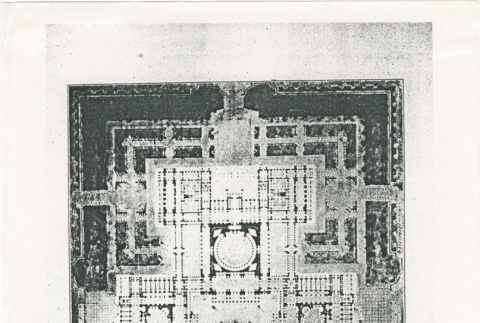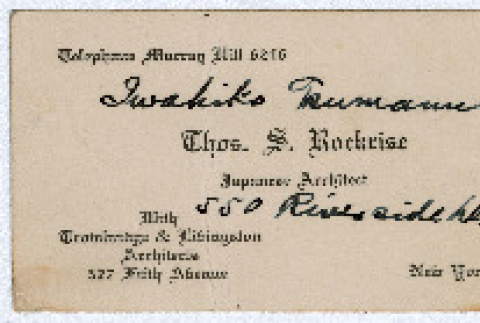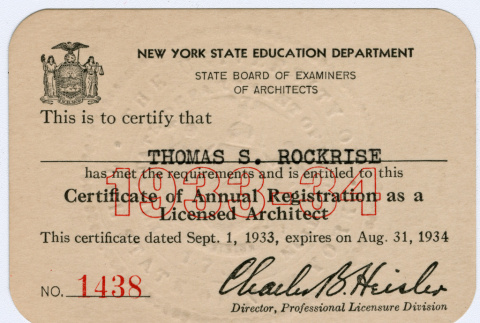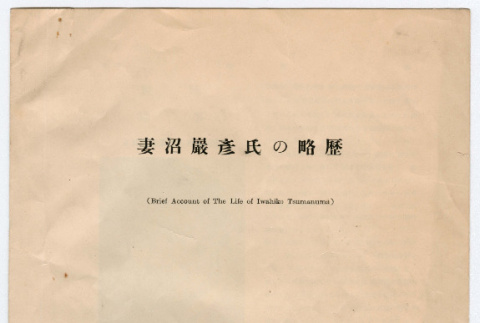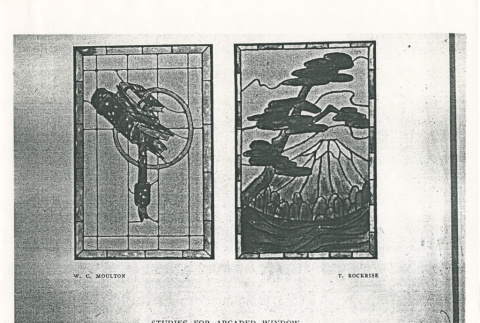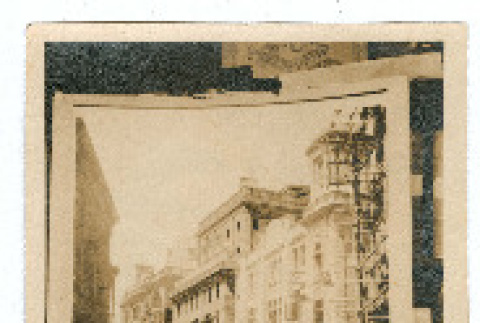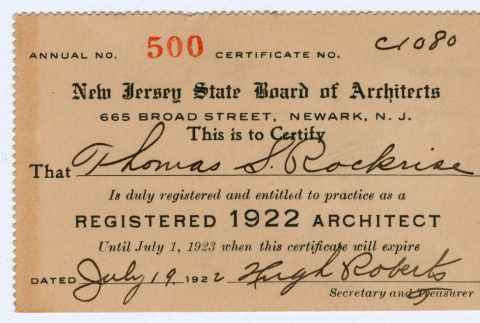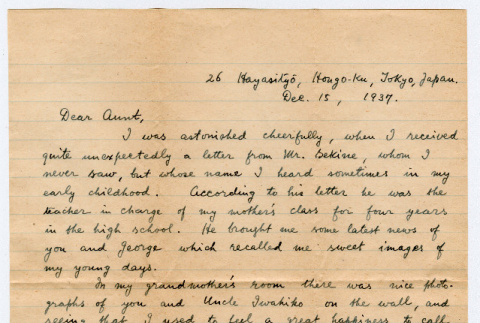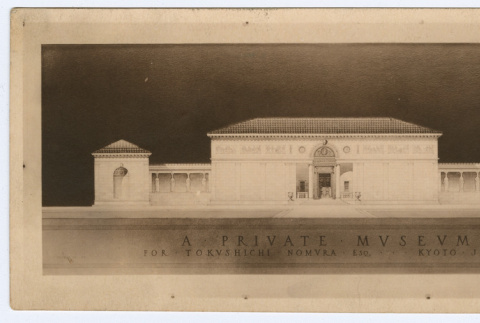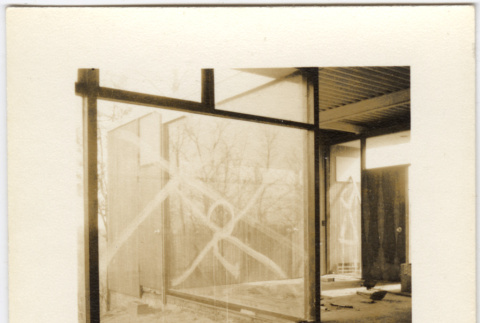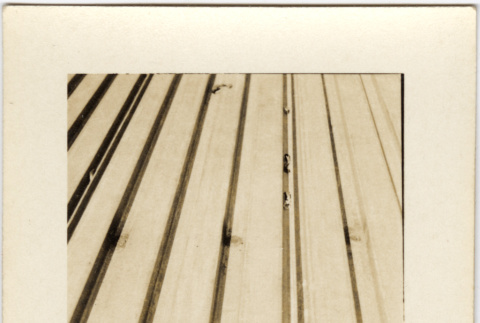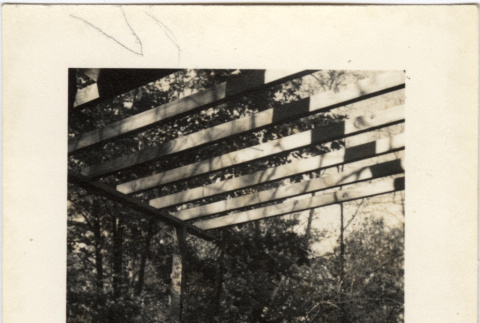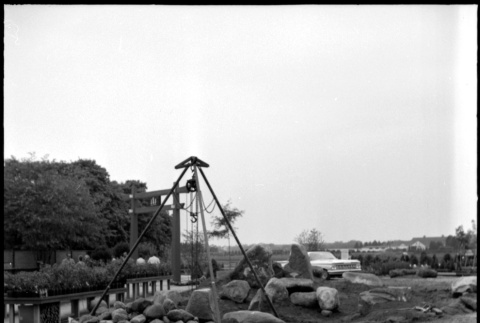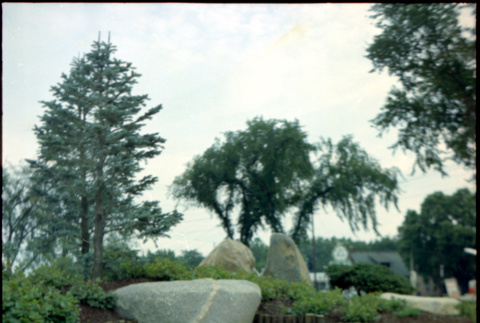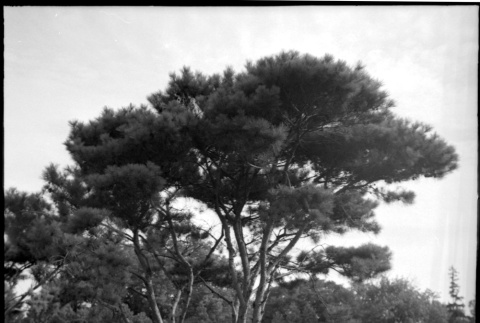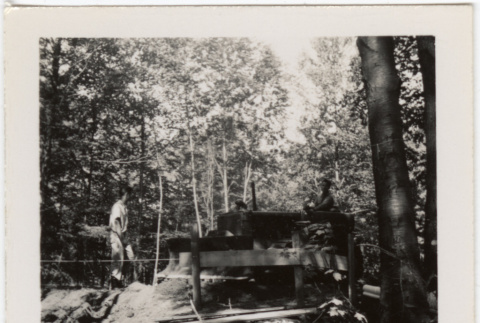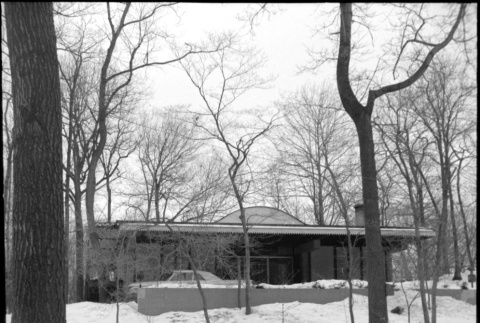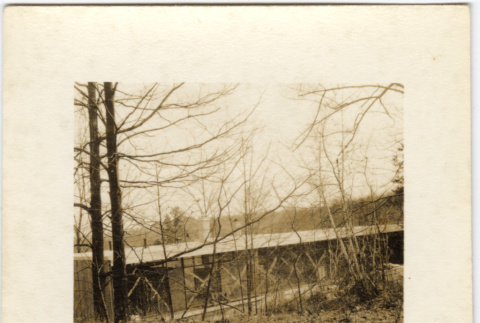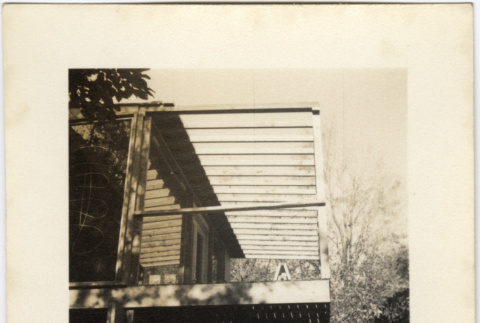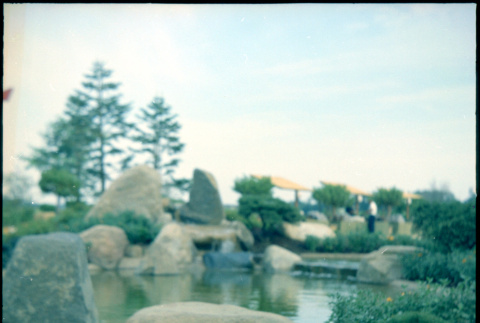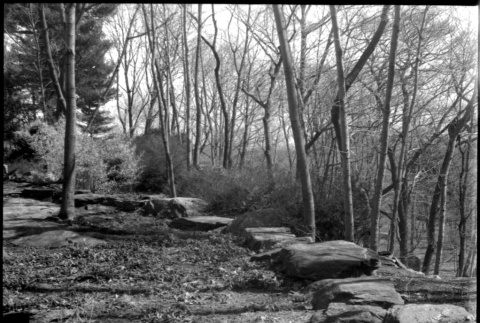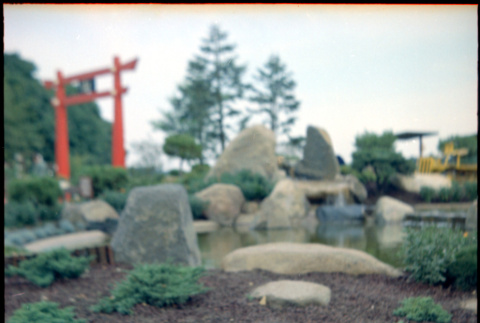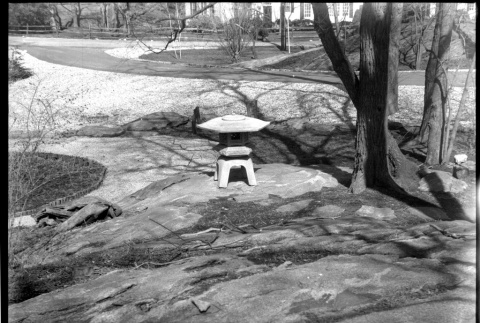Architecture
Arts and literature
(22)
Visual arts
(57)
Architecture
(244)
Related articles from the
Densho Encyclopedia :
Minoru Yamasaki
244 items
244 items
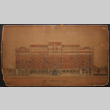
img
An Apartment Hotel (ddr-densho-335-413)
A mock up of a hotel for Shoji Maueda Esq created by Rockrise & Shiota Architects.
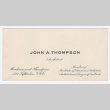
doc
Business card (ddr-densho-335-115)
John A. Thompson and Thomas Rockrise were partners at their architecture firm, Rockrise and Thompson.
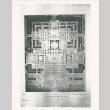
doc
A Parliament House for Japan (ddr-densho-335-18)
A plan created by Thomas S. Rockrise for a parliament house for Japan. Most likely designed as part of a university thesis by Thomas Rockrise.
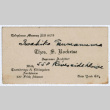
doc
Business card (ddr-densho-335-114)
Thomas Rockrise's business card with the Trowbridge & Libingston architecture firm. Handwritten on the business card is Rockrise's Japanese name, Iwahiko Tsumanuma, and the address "550 Riverside avenue". On the back of the card is written the note "Easter Sunday April 4 1915".
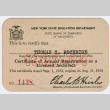
doc
Licensed Architect Card (ddr-densho-335-120)
A card that certifies that Thomas S. Rockrise is a licensed Architect in New York from September 1, 1933 through August 31, 1934.
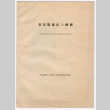
doc
Brief Account of the Life of Iwahiko Tsumanuma (ddr-densho-335-16)
A brief account of life of Thomas Rockrise (Iwahiko Tsumanuma) including his architectual work finished in Japan during his two trips there in 1920 and 1921. These projects include Kawasaki Hospital in Kobe; Colonial home for a business man, Mr. Uenaka, in Tokyo; Private Museum for Tokushichi Nomura, Esq., in Kyoto; Nanying office building, Nanking Road, …
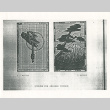
doc
Studies for arcaded window (ddr-densho-335-22)
Two different designs for arcaded window. Most likely designed as part of a university thesis by Thomas Rockrise.
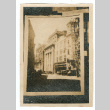
img
Nanyang Building (ddr-densho-335-124)
The caption on the back of the photograph reads "Mar. 10, 1921 Nanyang Bldg. - Tom's design". A stamp on the back reads "Att of Received Mar 14 1921 Ans'd".
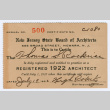
doc
New Jersey Architect License (ddr-densho-335-121)
Thomas Rockrise's license as a certified architect in the state of New Jersey for the years 1922-1923.
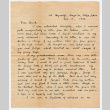
doc
Letter from Takuo Endo to Agnes Rockrise (ddr-densho-335-14)
Takuo Endo writes to Agnes Rockrise of his memories of learning of George's birth and the Rockrise family photograph his grandmother kept. He then shares that he has a three year old daughter and that he currently works for the Tokyo Imperial University Hospital and teaches pediatrics.
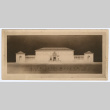
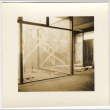
img
House under construction (ddr-densho-377-1306)
In envelope labeled: Resnick Chap. '53 / DS Matt 1-120
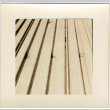
img
House under construction (ddr-densho-377-1301)
In envelope labeled: Resnick Chap. '53 / DS Matt 1-120
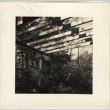
img
House under construction (ddr-densho-377-1256)
In envelope labeled: Mitchel 54 / Jumbo Dul 1-120
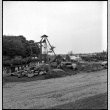
img
Equipment for setting boulders at D. Hill Nursery (ddr-densho-377-1418)
In envelope labeled: D. Hill
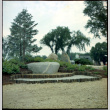
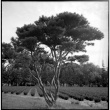
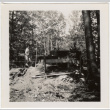
img
House under construction (ddr-densho-377-1325)
Kaneji Domoto designed Lurie House, part of Frank Lloyd Wright's Usonian housing project. In envelope labeled: Lurie
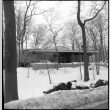
img
Silson House in the snow (ddr-densho-377-1374)
Kaneji Domoto designed house at Usonian community in Pleasantville, NY. In envelope labeled: Ercole, Bier, Lura, Silsm
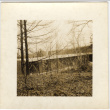
img
House under construction (ddr-densho-377-1284)
In envelope labeled: Resnick Chap. '53 / DS Matt 1-120
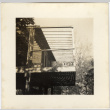
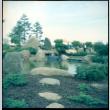
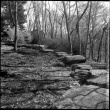
img
Landscaping for Kirschenbaum residence (ddr-densho-377-1455)
In envelope labeled: De Motto Kirschenbaum
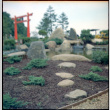
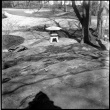
img
Stone lantern and landscaping at Kirschenbaum residence (ddr-densho-377-1453)
In envelope labeled: De Motto Kirschenbaum
